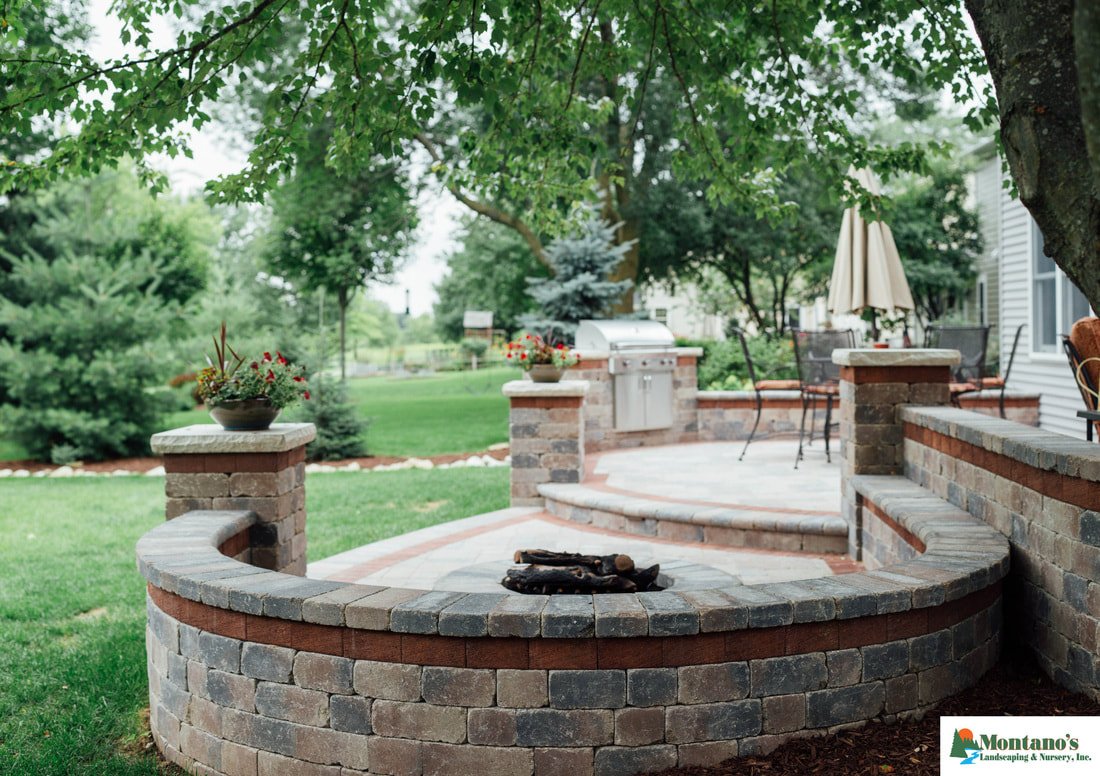The Benefits of 3D Design for Your Naperville, IL, Landscaping
Creating a dream backyard is exciting, but it can be a challenge to visualize the end result and fully explain your vision to your landscape designer. In order to communicate your vision accurately—and to bring your vision to life as close to your budget and timeline as possible—you may want to take advantage of technology. Here are the benefits of 3D design for your Naperville, IL, landscaping.
What Is 3D Design?
A two-dimensional drawing (such as a floor plan) only gives you a partial picture of what’s possible and how your finished landscape will look. This matters quite a bit when you’re considering a multi-level living space. Using to-scale renderings of your house and landscape, a landscape designer can create a 3D model that shows how new plants and backyard features such as a pool, pond, fire pit, or outdoor kitchen will appear in relation to everything else. It’s ideal to see how each individual element appears in context, how design elements come together, and how any tweaks you make will affect the final outcome.
The Benefits of 3D Design
The benefits of using 3D design help to create more excitement and relief during the planning process. It’s incredibly fun to see your vision come to life! It’s also helpful to see for yourself whether your ideas are feasible, and it’s also helpful to avoid any misunderstandings. An interpretation of your vision may not translate in the design—the 3D design process can bring clarity if the designer thought you meant one thing when you actually meant something else.
Also, 3D design makes decision-making easier. When you can see your finished project from multiple perspectives—from the “street view” as well as a bird’s-eye view—you can make instant decisions about the placement of specific elements, the size of your outdoor rooms, and their relationships to each other. For example, you may notice that your dream outdoor fireplace is too massive for the space and that it completely obliterates the view, or that short pillars just don’t seem right at your entryway and should be elongated. These are design details that a 2D rendering cannot adequately convey. Your landscape designer can present various design options, which significantly simplifies your ability to make confident choices.
Another plus: 3D design also delivers greater accuracy, especially when it comes to vertical elements such as retaining walls, a pergola, waterfall, or stairs. There is no question, once a 3D rendering is approved, whether the pergola will be 8’ tall or 10’ tall, or whether the retaining wall will be low enough to serve as a seating wall. This accuracy is essential in finalizing cost estimates, purchasing the right quantities of materials, and avoiding the need to implement last-minute changes.
In short, nothing is overlooked when you use 3D design. Clear communication between you and the landscape designer will ensure that you get exactly what you want—and if it turns out you can’t get “exactly” what you want, you will clearly see the reasons why. And when you are able to tweak the design before construction starts, you can accelerate the timeline and enjoy your dream backyard sooner rather than later.

