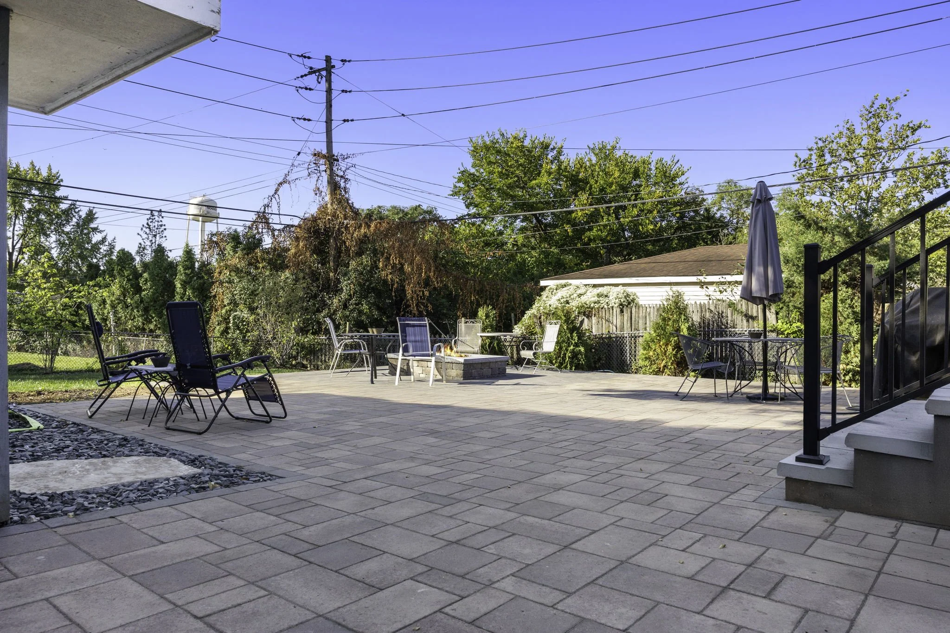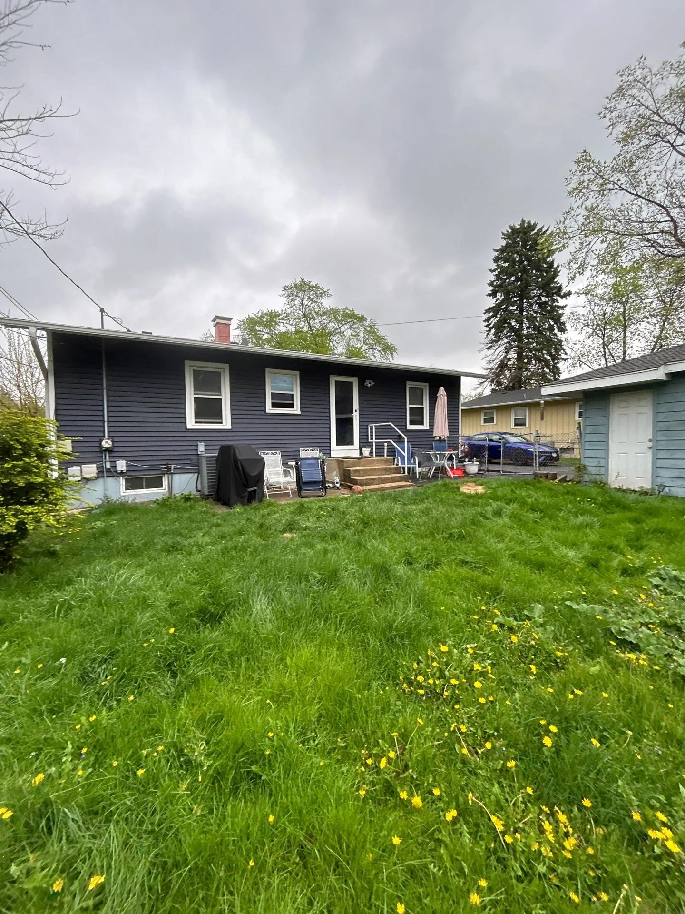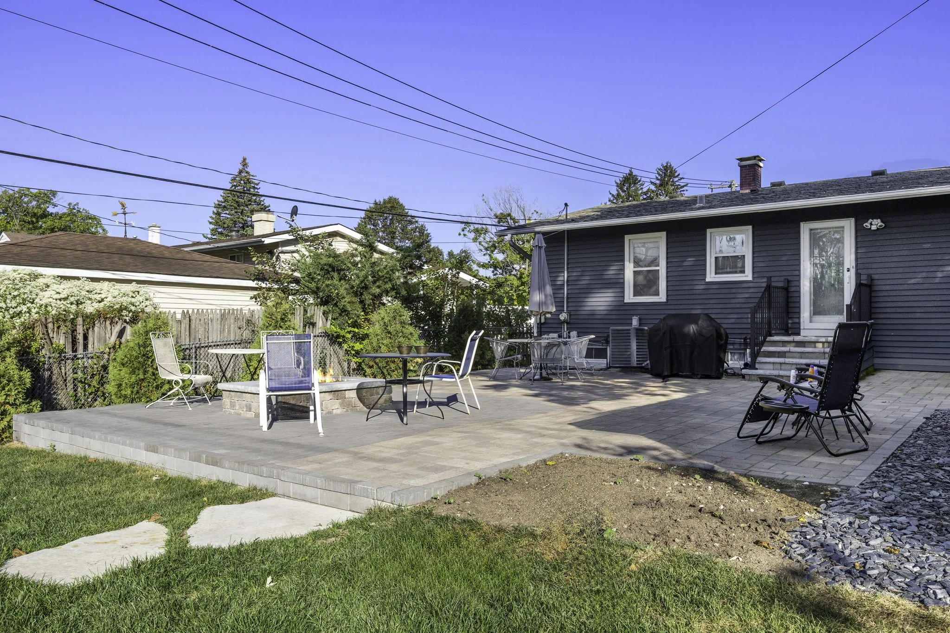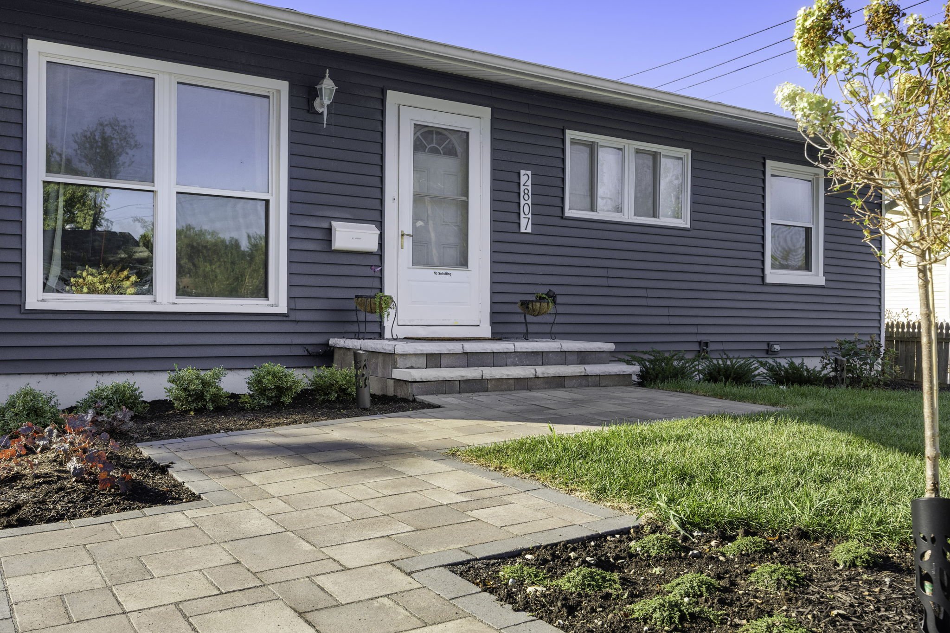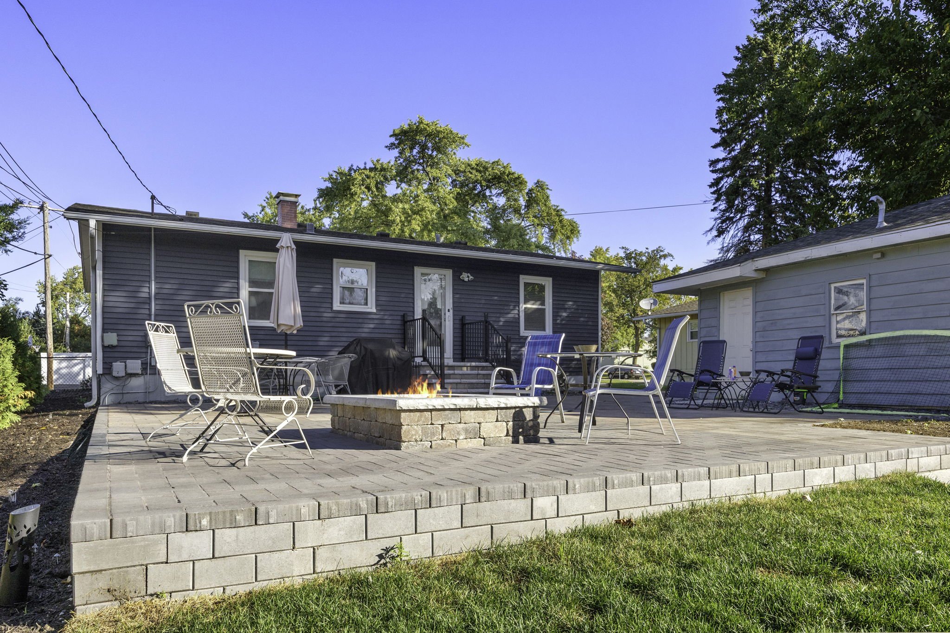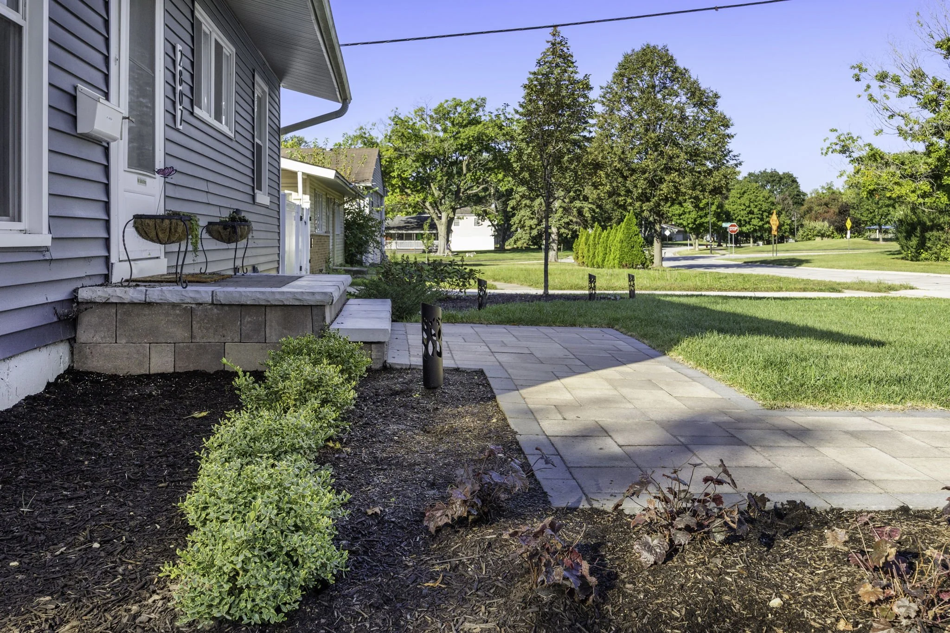Small Spaces, Big Possibilities
When we tell people we own a landscape design & build company in Naperville, one of the things we often hear is, “Oh, I wish I could use you, but my yard is small.” We’re here to tell you that no matter the size of your yard, there are big possibilities to turn it into the outdoor living space you’ve always wanted. All we need are your vision and our years of expertise – together we will come up with something amazing!
One of our recent projects in Woodridge started out similarly. Our client’s quaint outdoor space was just begging for an upgrade, and we’re sure you’ll agree – it came out perfectly! Join us as we walk through this outdoor transformation.
Related: Driveway Design Ideas for Small Front Yards in Hinsdale, IL
Assessing Areas for Improvement
The first step of any project is always assessing the areas that need to be addressed in terms of grading, drainage, safety, and esthetics. At this property, there were several concerns with drainage, causing deterioration and preventing plantings from thriving. Additionally, the concrete patio slab was attached to the foundation and not properly graded, causing slightly different elevations at the back of the house – a challenge for safety, function, and esthetics.
Related: No Cookie Cutter Landscaping Here: Solutions Unique to Your Home
Envisioning How the Space Will be Used
Our clients have young kids, so they knew that while they wanted a beautiful paver patio, they also wanted to retain plenty of green space for their kids to play. Additionally, they wanted a garden area for the kids to plant vegetables or flowers that could then be easily transitioned to something different as they get older and potentially lose interest (or lack time!) in maintaining the garden. They also wanted to plan for their oldest child to begin driving soon and widen the driveway, allowing room for two cars side-by-side.
Related: Expert Advice for Spring Cleanup and Garden Bed Planning
Design that Enhances Our Client’s Goals
After the initial consultation to learn about our client’s goals and the property’s opportunities for improvement, Carlos got to work developing the design.
Starting at the front of the property, Carlos designed a paver walkway from the new driveway (which we subcontracted with one of our trusted partners, careful to address the grading issue so water would no longer pool) leading up to the front steps. The steps themselves were structurally sound and could be overlayed with pavers to reduce cost. With fewer than three risers, the railing was not necessary and could be removed. The roof overhang is quite wide; the excess water draining directly onto the bushes lining the front façade of the home caused overwatering. Carlos designed the new front garden set away from the front of the home so the new plants would receive proper irrigation and thrive. He finished the front yard design with planting areas lining the new paver walkway and laying sod in the front yard.
At the back of the home, Carlos focused on truly extending the interior living space with a welcoming, functional design that will grow with the family.
Related: Create a Grander Entrance With a New Driveway in Naperville and Wheaton, IL
Creating “Rooms” Without Walls
An ideal outdoor space has “rooms” or “pods” that can function separately but are cohesive and flow together perfectly – just like the inside of your home. By being thoughtful about how each of the areas will be used individually and jointly, Carlos develops outdoor havens that are both functional and beautiful.
The steps leading down from the back door needed a little facelift, which we executed with paver overlays and modern black railings on either side. The asphalt approach from the driveway was replaced with pavers and a rock garden to support drainage against the foundation of the home. The rock garden concept was carried across to the other side of the steps and lining the garage.
From the back steps, we utilized a lighter colored paver that mimicked the color palette of the risers, while the entire patio was outlined with a neutral gray paver that complemented the steps themselves. The dining area of the new patio is just to the side of the steps, adjacent to the clients’ gas grill. This allows for easy access to the inside and outdoor cooking areas.
The newly installed fire pit is at the corner of the patio, set into what we like to call a rug – a paver design that is unique but complementary, distinguishing it visually from the rest of the patio. The fire pit is set away from the home, both for safety and to provide a bit of a retreat feel when evening falls. It’s also the perfect spot to sit and visit or relax while still having a good eye on the kids playing in the yard or digging in their new garden notched into the patio.
The retreat feel is enhanced by privacy landscaping lining the edge of the yard and the large stone walkway out into the newly sodded backyard.
Related: Customize a Wheaton, IL Patio Project with Custom Brick Patio Pavers in Versatile Styles
Every project is special and unique, and no matter the size of the property, we love developing stunning outdoor living spaces where families can make memories. This client’s property in Woodridge is a perfect example of how smaller spaces are brimming with big possibilities!

